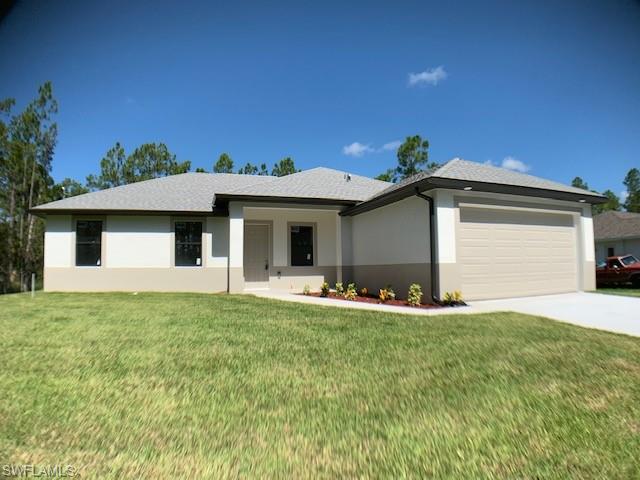" The Dahlia"

“Dahlia”
Standard Specifications Sheet
Structural Features and Materials
CBS with stucco finish
2-course stem wall or monolithic slab
Concrete footers reinforced with steel—8” x 16”
Certified termite soil treatment under slab
1 year subterranean termite warranty
4” reinforced concrete slab with vapor barrier
Interior wood wall framing 16” on center or metal
Engineered roof trusses with hurricane straps
Plywood sheathing or equivalent on roof
Interior garage walls finished and painted
Steel reinforced concrete beam with hurricane truss anchors
SHINGLE roof covering in standard colors
ventilated aluminum soffit and fascia
Aluminum framed impact Glass windows
with screens—8’ sliding glass doors impact
R-30 insulation in ceilings
4.2 fi-foil installed on interior block walls of living area
R-11 Kraft faced batts installed on exterior frame walls
Central heating and air conditioning 15 seer
Textured drywall on interior walls and ceilings smooth in bath & kitchen rounded corners
SINGLE driveway standard (1200S.F.)
Pex-pipe water lines Cpvc plumbing
Electrical Features
Garage door opener
200 amp electrical service
Washer and dryer hookups
Prewire for phone and TV outlets per blueprint
Prewire for ceiling fans per blueprint
Smoke detectors per code
Door chime
Kitchen Features
Raised panel wood cabinet doors—36” Uppers soft close
Granite countertops level 1
Stainless steel under mount sink/chrome faucets
Garbage disposal
Bathroom Features
Raised panel wood doors/Granite tops level 1
1 gallon water closets
Anti-scald valve guard on shower faucet
Mirrors over vanities
Ceramic wall and floor tile to ceiling
Other Items Included
Tile throughout 18” x 18” in living areas with carpet in
all bedrooms and bedroom closets
Ventilated Wood closet shelving
Metal exterior doors
40 gallon energy efficient water heater
Interior paint: choice of 1 standard color
Doors, and Trim white
Exterior paint: choice of 2 standard colors
Overhead steel garage door/ opener
BAHIA sod /landscaping code for standard lot
Interior 5 1/4” colonial base molding
Colonial door casing
Raised panel bifold and standard doors
Permit fees / impact fees (in allowance )
Paint brand: Glidden ultra hide 770
Shower tile : 18 x 18 ceramic
Shower floor and border
Impact glass all windows and sliders.
Door hardware
Final cleaning